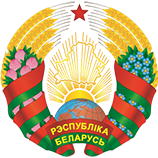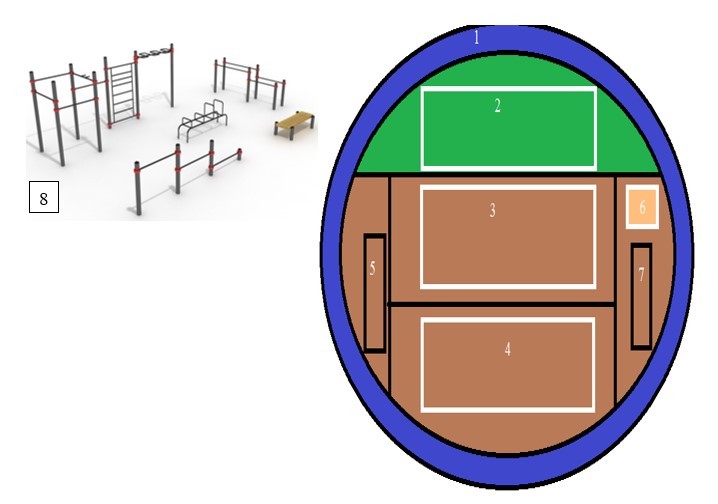«From the school sports ground to active longevity»
| 1 | Project tittle | «From the school sports ground to active longevity» |
| 2 | The name of the organization | The State Educational Institution «Kochishchi Secondary School of Yelsk District» |
| 3 | Physical and legal address of the organization,
Phone number, fax, e-mail |
Gomel region, Yelsk district, agrotown Kochishchi, Leninskaya street, 49,
postal code: 247835 phone number 8 (02354) 4-05-19 e-mail: school-kochishi@mail.gomel.by |
| 4 | The organization information | The State Educational Institution «Kochishchi Secondary School of Yelsk District » was built in 1969. It includes 280 pupils. The development of the school is focused on the cultural and educational simplicity which will contribute to the formation for the full development and cultural personality and his self-determination.
Pupils take active part in sports competition of different levels. |
| 5 | The head of the institution | Chechko Elena Victorovna,
the head of the State Educational Institution «Kochishchi Secondary School of Yelsk District», phone number 8 (02354) 4-05-19 |
| 6 | Project Maneger | Chechko Elena Victorovna,
the head of the State Educational Institution «Kochishchi Secondary School of Yelsk District», phone number 8 (02354) 4-05-19 |
| 7 | Required sum | $ 50 000 |
| 8 | Co-finansing | — |
| 9 | Project duration | 36 month |
| 10 | Project aim | To create conditions for the formation of a healthy lifestyle, for conscious attitude to health, for development of physical activity of pupils and their legal representatives, residents of the agrotown Kochishchi and the surrounding villages by building sports ground on the territory of the State Educational Institution «Kochishchi Secondary School of Yelsk District» |
| 11 | Project objectives | – to develop a project for the construction of a comprehensive universal sports ground of the State Educational Institution «Kochishchi Secondary School of Yelsk District»;
– to dismantle the aria for sports ground construction; – to build a complex universal sports ground: to cover the sports ground with the artificial grass coating and grassy coating, to set sports equipment; – to use a comprehensive and universal sports ground by pupils, by their legal representatives and the residents in their daily lives for sports |
| 12 | Task-force | Pupils oh the institution, their parents (legal representatives), residents of Yelsk district |
| 13 | Detailed description of object activities according to objectives | 1. Project development.
2. Dismantlement of asphalt pavement, asphalt pavement and old sports equipment removal. 3. Clearing the ground for installation of specialized sports equipment. 4. Sports ground coating installation. 5. Fixing sports equipment (football goals, basketball poles, volleyball poles, horizontal bars). 6. Creating sectors for long jumping, for throwing, for running track. |
| 14 | Stadium reconstruction program | – volleyball and basketball courts, football field (1000 sq. m.);
– running track (410 sq. m.); – running track in the throwing sector (40 sq. m.); – running track in the long jump sector (40 sq. m.); – horizontal bar area (600 sq. m.); – artificial grass coating (530 sq. m.); – rubber coating (2030 sq. m.); – rubber crumb coating (410 sq. m.) |
| 15 | Expected results | Тhe creation of a modern sports complex which will promote effective sport and health improving work, preventing of injuries for pupils, parents, teachers and other stakeholders.
Increasing motivation to regular physical exercise and sport activities for pupils, young people and people living in rural area. The new sports stadium will expand the network associations and sports group. It will provide an opportunity to occupy children’s evening activities. The project will orient pupils and youth on a healthy lifestyle and joint creative work. |
| 16 | Project budget | $ 50 000 |
A scheme of a complex and universal sports ground
1 – running track
2 – football field
3 – basketball court
4 – volleyball court
5 – running track in the throwing sector
6 – the hole for jumping
7 – running track for the long jump sector
8 – horizontal bar area
 Version for the visually impaired
Version for the visually impaired
